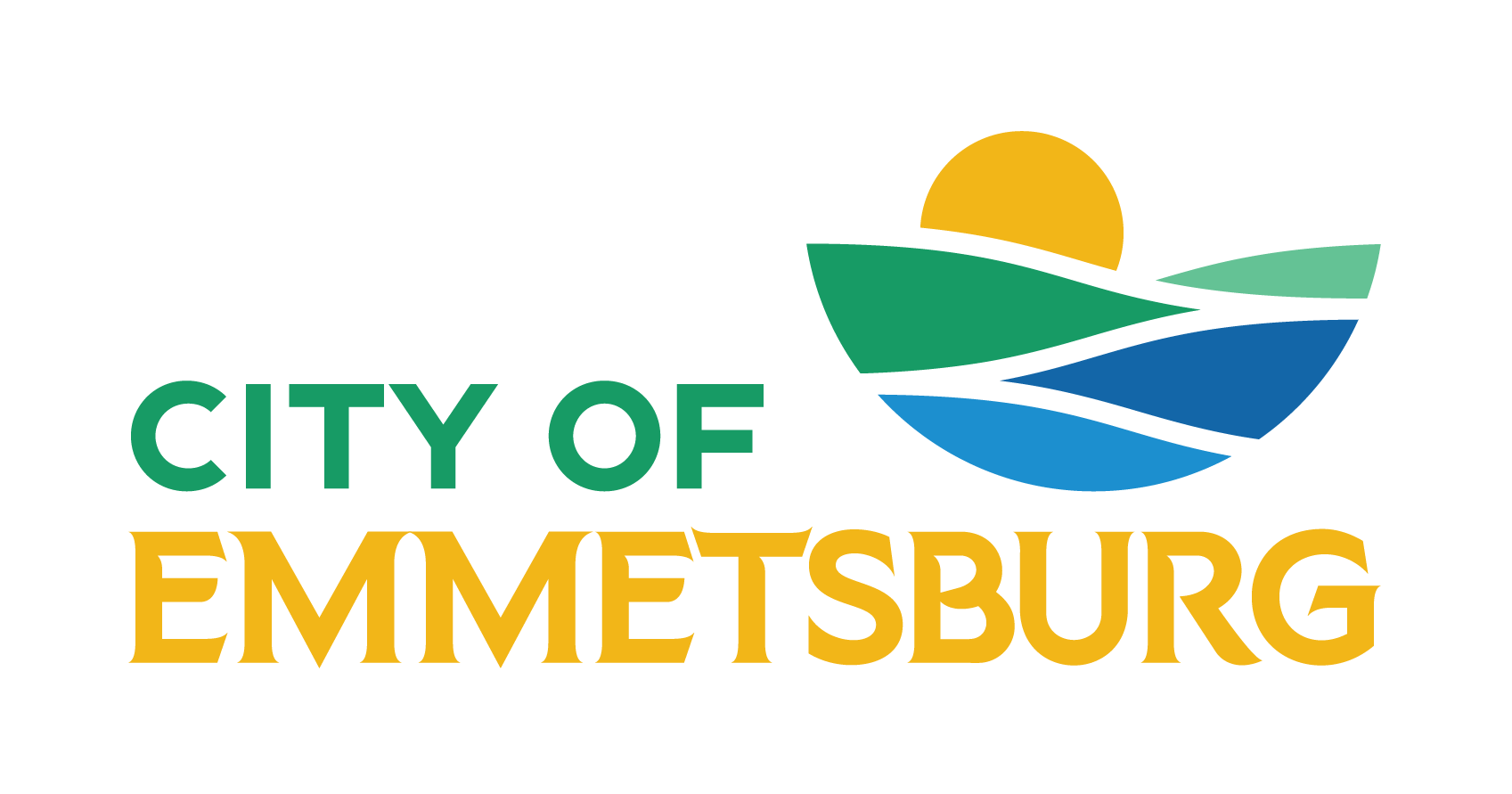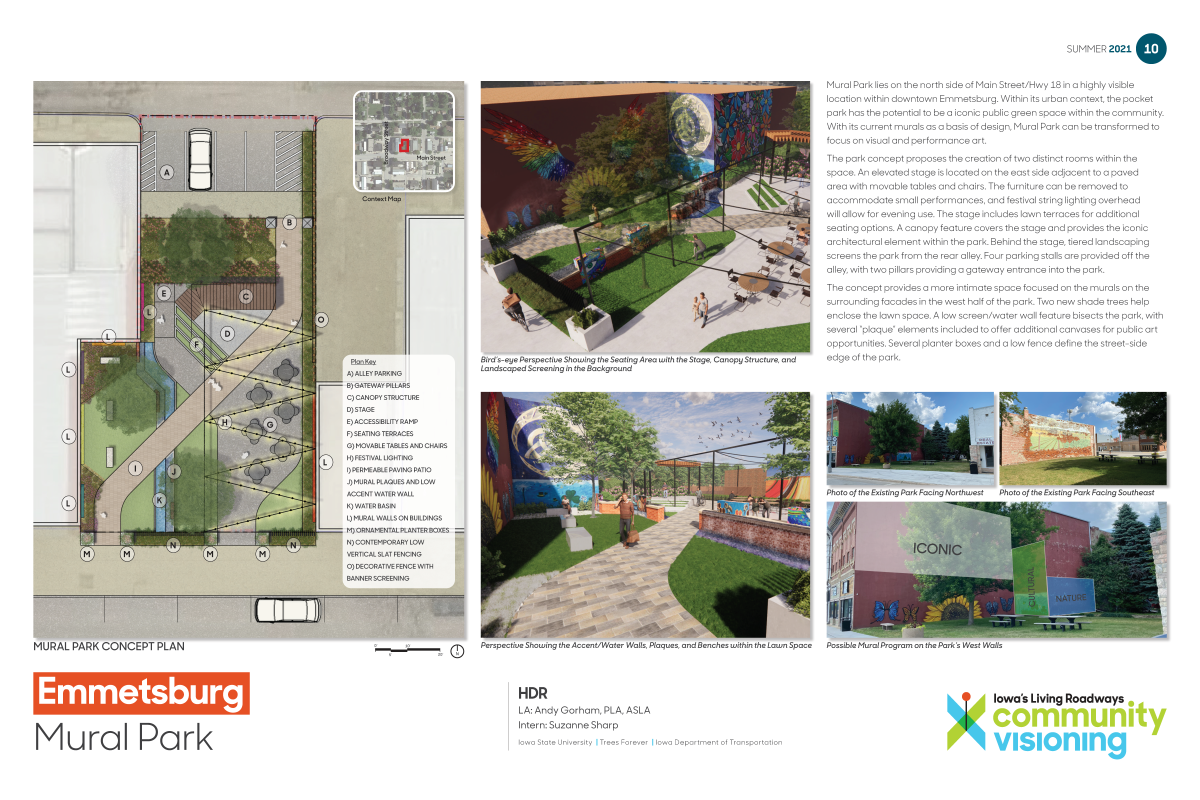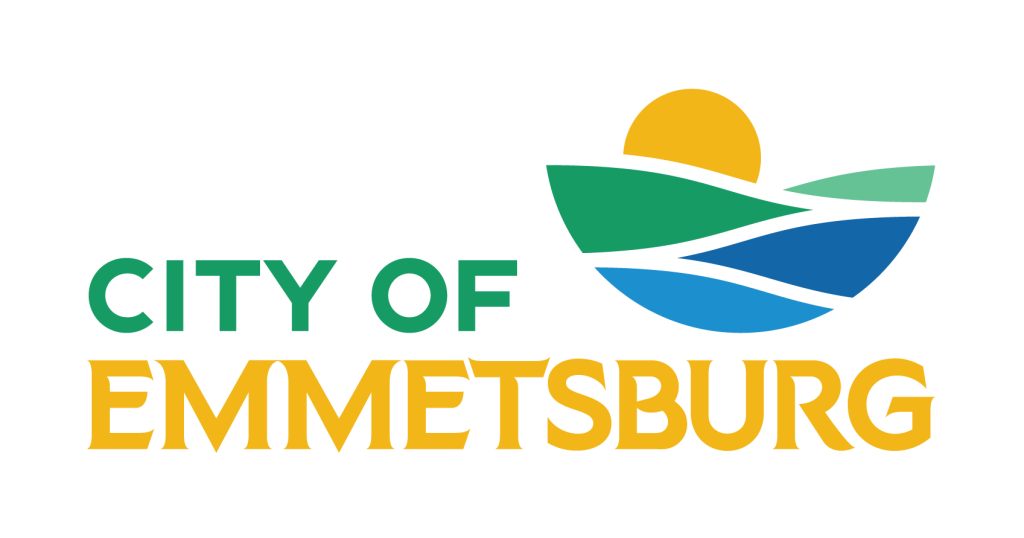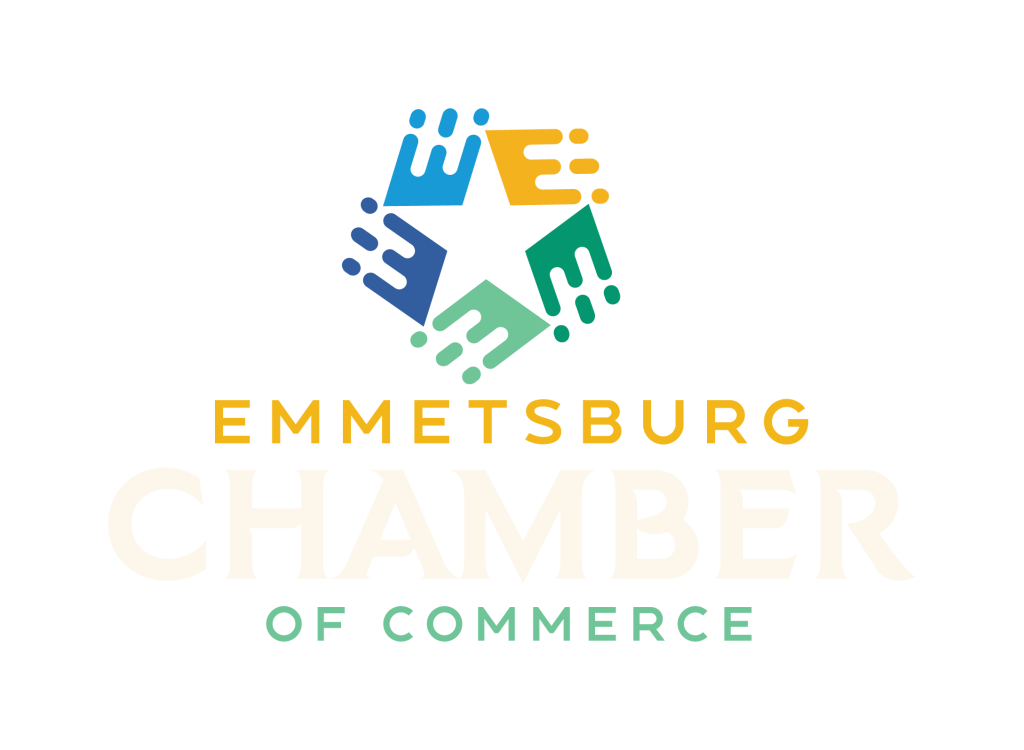Emmetsburg Community Visioning
Emmetsburg was one of ten communities selected to participate in the 2021 Iowa’s Living Roadways Community Visioning Program, The program provides professional planning and design assistance along transportation corridors to small Iowa communities. Each Visioning community works through a planning process consisting of: program initiation, needs assessment and goal setting, development of a concept plan, and implementation and sustained action. For Emmetsburg, this process was guided by a local steering committee along with other community members. Visioning committee meetings, focus groups, city surveys, transportation inventory, and goal setting were facilitated by Trees Forever and a team of professional landscape architects, design inters, and Iowa State University faculty and staff.
Goals for the Visioning Program include:
- Developing a conceptual plan and implementation strategies with local communities
- Enhancing the natural, cultural, and visual resources of communities
- Assisting local communities in using external funds as leverage for transportation corridor enhancement
How to Donate
Donations may be delivered or mailed to the Emmetsburg Chamber of Commerce office:
Emmetsburg Community Visioning
2108 Main Street
Emmetsburg, IA 50536
Checks may be made payable to Emmetsburg Community Visioning.
Current Project: Mural Park
The Emmetsburg Community Visioning Committee is working to bring a new vision for Mural Park to life. During the 2021 Community Visioning program through Iowa’s Living Roadways, four design concepts for Emmetsburg were developed and refined, including a “Mural Park Enhancements” plan. Due to the overwhelming positive feedback from the public for the concept, and because of the park’s highly visible location within downtown Emmetsburg, the Community Visioning Committee has prioritized this design concept for fundraising and grant writing. The pocket park has the potential to be an iconic public space within the community!
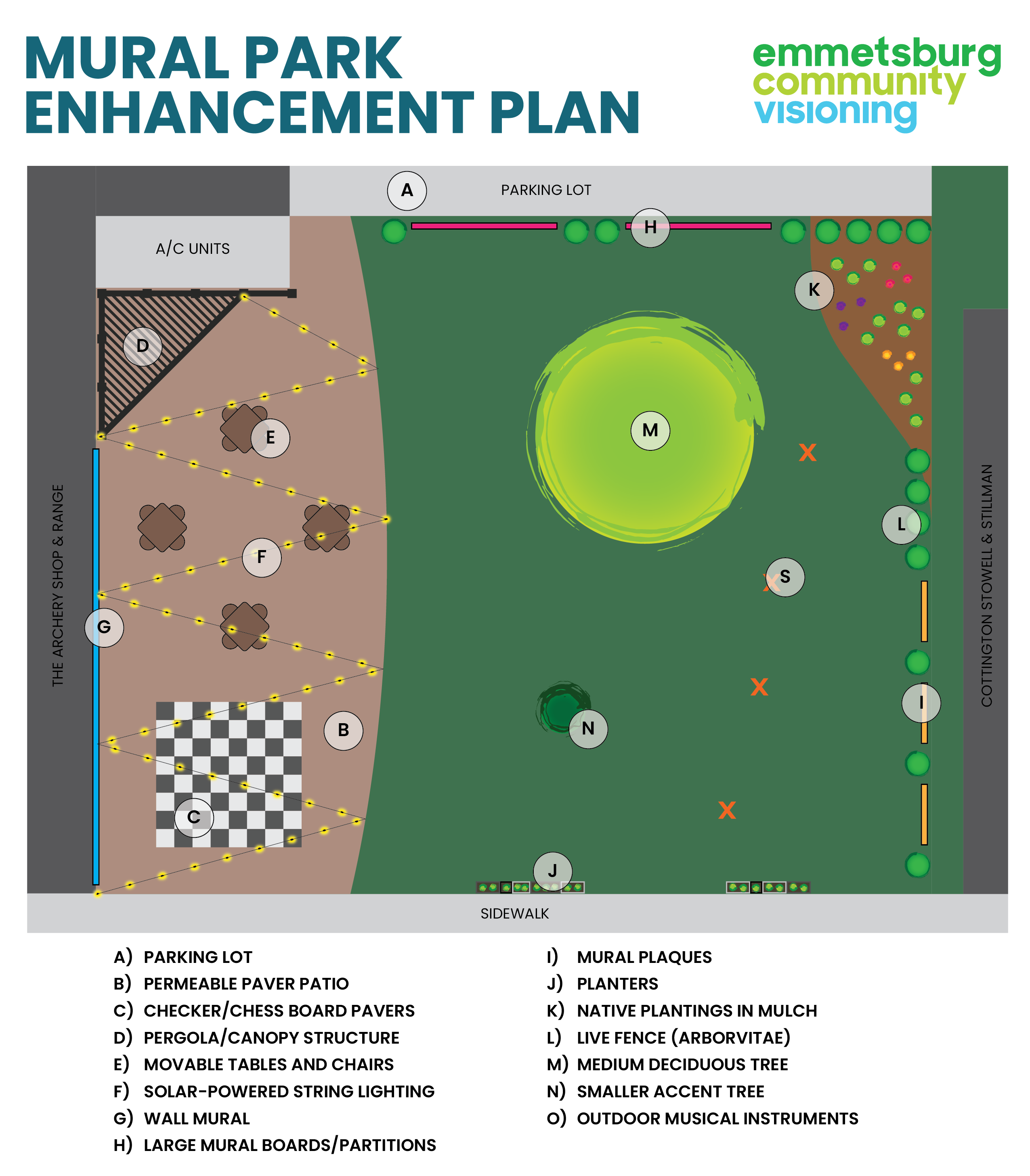
Patio + Furniture Complete ✅
The first phase of the concept plan was to complete a 1,500 SF patio in the southwest corner of the park. Permeable pavers allow storm water to infiltrate the pavement and drain into the ground rather than run off into storm drains. A large chess/checkerboard pattern is inset into the patio to provide an engaging outdoor activity space. The new patio will allow the City, Chamber, and residents/visitors to host events in a public space downtown, and it will give community members a space to sit and enjoy nature close to downtown restaurants and businesses.
✔️ Fundraising is complete, and the patio construction was completed in July 2024. Commercial-grade string lighting was added to allow for evening use and enhance the look of downtown in the evening hours. Patio furniture was added in 2025 thanks to a past grant from Palo Alto County Gaming Development Corporation.
Plants + Interactive Instruments Complete ✅
During phase two of plan implementation, the Community Visioning Committee added a garden bed with ornamental grasses to the northeast corner of the park and trees in the middle of the park to enclose and shade the space. In 2025, fun geometric planters with annual flowers/plants were placed at the front of the park to draw people into the space, and interactive outdoor music instruments inspired by nature were installed that all ages can enjoy. These elements all enhance the sensory experience of the park and make it an enjoyable place to spend time downtown.


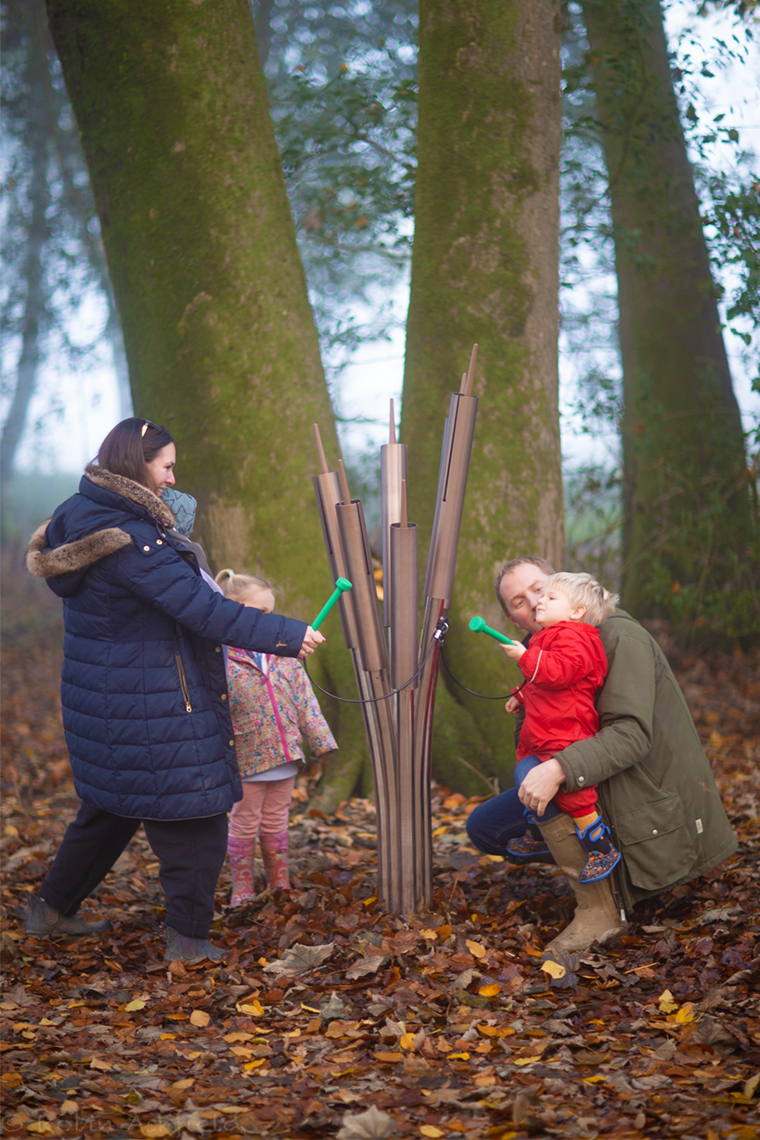
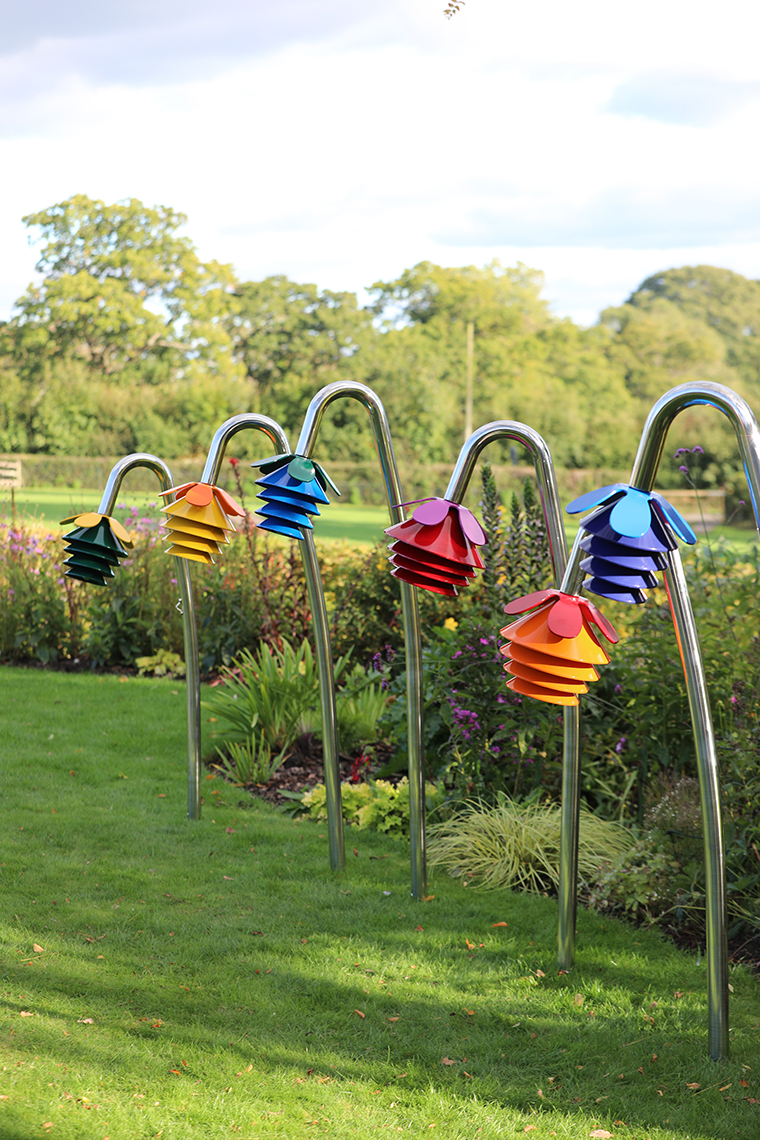
**Current Fundraising Focus**
Mural Boards + Landscaping
The next phase is to honor the “Mural Park” name and install five freestanding murals along the east wall and rear of the park, along with additional landscaping. The project includes the construction of two 12′ x 6′ freestanding murals with raised landscape block garden beds beneath each at the back edge of the park, three smaller 4′ x 6′ freestanding mural boards along the park’s east edge, and additional landscaping around the park’s rear and east edges. This new public art will define the park’s character and “Mural Park” name, create a division from the rear parking lot, and create a distinct and memorable place to stop and spend time in Emmetsburg’s downtown.
Large Permanent Murals:
One of the larger 12′ x 6′ freestanding murals will be designed and painted by mural artist and Emmetsburg-native Shelby Mitchell (Shell Rae Designs). While the actual design is yet to be finalized, the artwork will be representative of the community.
The community will be called to actively participate in both the design and painting of the second 12′ x 6′ mural. Community members and students will be invited to draw the people, places, and things they love about their town. The drawings will be sorted through for highlights and themes, then selected images will be combined to create an Emmetsburg-themed collage. The collage will be designed as a paint- by-number, and outlines will be transferred to the mural board. The community will take part in a special painting day, creating lasting memories and community pride.
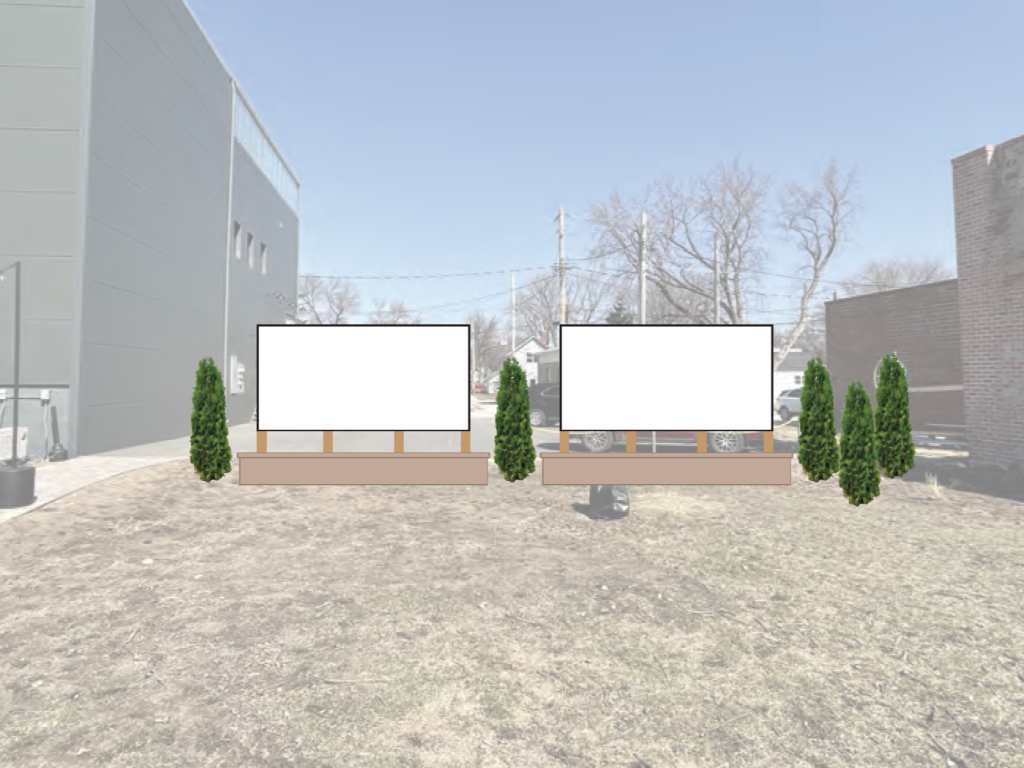
Small Rotating Murals:
In addition to beautifying the area with static artwork, the three smaller 4′ x 6′ boards will introduce a rotating series of smaller murals that will be updated annually. This ensures that the park remains a living, breathing space that evolves alongside the community, keeping it fresh and continually drawing people back to explore what’s new. These smaller murals will provide a place for more trendy or interactive murals (i.e. wings) that will bring fresh appeal to the park each year. The committee will partner with our local schools and arts council to choose new artists/designs each year.
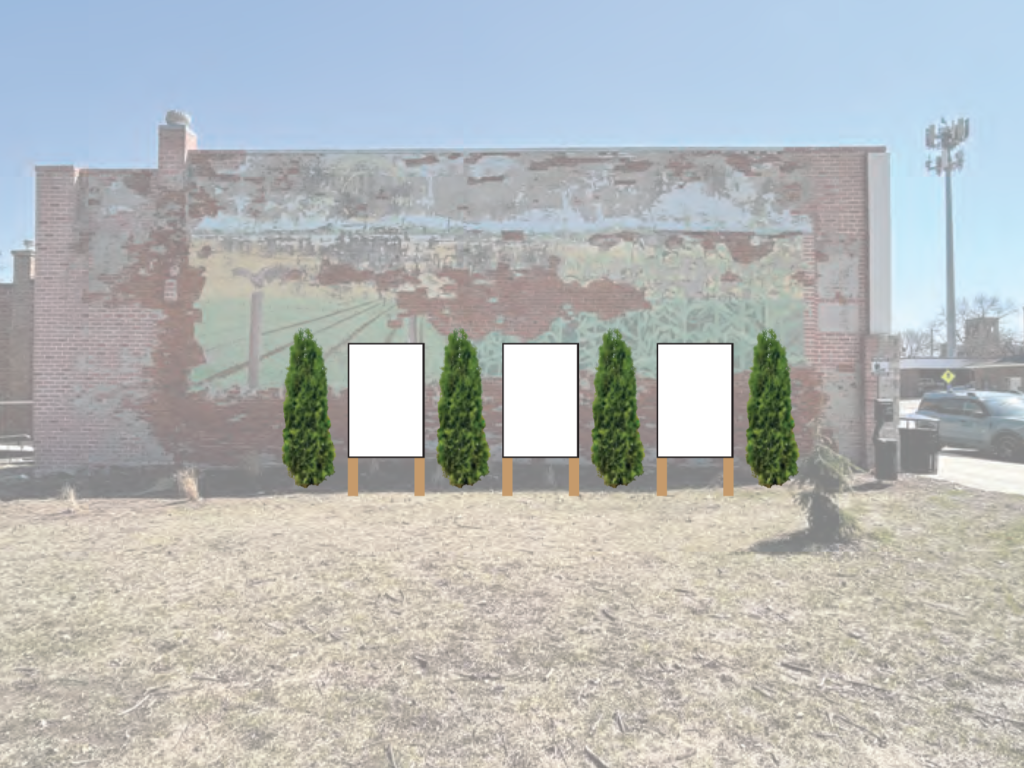
Landscape Enhancements
Landscaping will enhance the artistic and sensory experience in Mural Park by creating an immersive environment where visitors connect more deeply with the space and its creative expressions. Lush greenery (arborvitae) and flowering perennials (i.e. phlox, coneflowers, black eyed Susans, and Russian sage) will serve as a natural frame, drawing attention into the park and to the new artwork. Integrating color, texture, and form through changing foliage and blooming flowers provides an ever-changing artistic experience.

Future Plans
Future Mural Park plans include adding a canopy/pergola structure to create the illusion of a stage area or “outdoor classroom” and a large commissioned mural on the wall of the west building (The Archery Shop & Range).
Fundraising
The Community Visioning Committee is currently raising funds to complete phase one this summer and work towards additional project elements. Please consider making a donation to help the committee transform Mural Park into a beautiful space for the community to enjoy and use. The committee thanks you!
Help us “water” our fundraising tree and complete the entire Mural Park vision!
- Patio (permeable pavers) – ✅ fundraising complete
- Patio furniture – ✅ fundraising complete
- Patio lighting – ✅ fundraising complete
- Shade trees – ✅ fundraising complete
- Garden beds and grasses – ✅ fundraising complete
- Planters – ✅ fundraising complete
- Outdoor music instruments – ✅ fundraising complete
- Large mural boards (partition walls)
- Small mural boards
- Perennial flowers and living fence (shrubs)
- Pergola
- Wall mural(s)
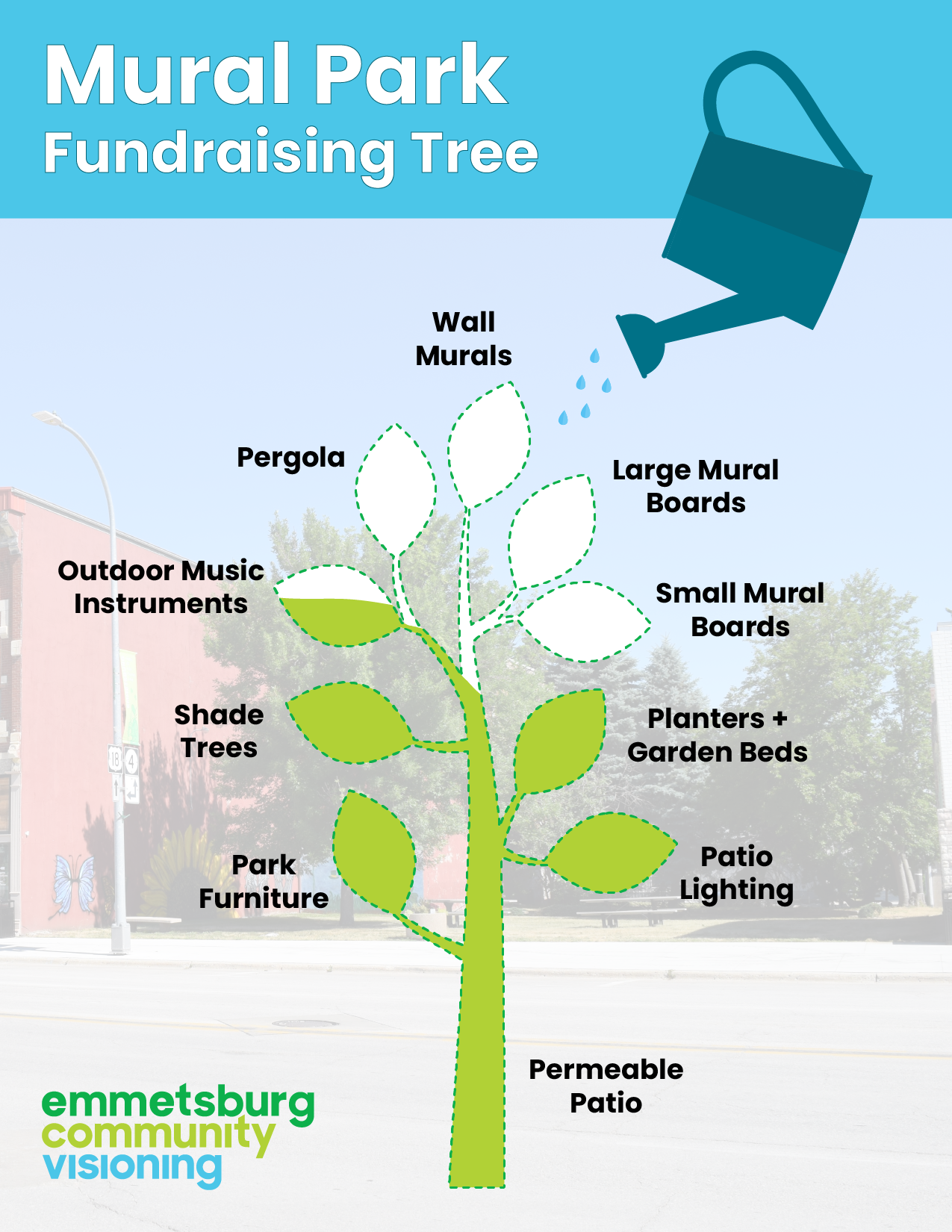
Concept Plans
The Emmetsburg visioning committee identified a number of goals and priority areas during the visioning process:
- Community Connections
- Broadway Boulevard
- Mural Park Enhancements
- Harlan Park Transformation
Concept Overview: At the city scale, adding dedicated pedestrian and bicycle facilities to connect a majority of Emmetsburg’s community spaces and civic building sites. This concept also considers mobility enhancements at intersections and overall pedestrian and cyclist safety throughout the city.
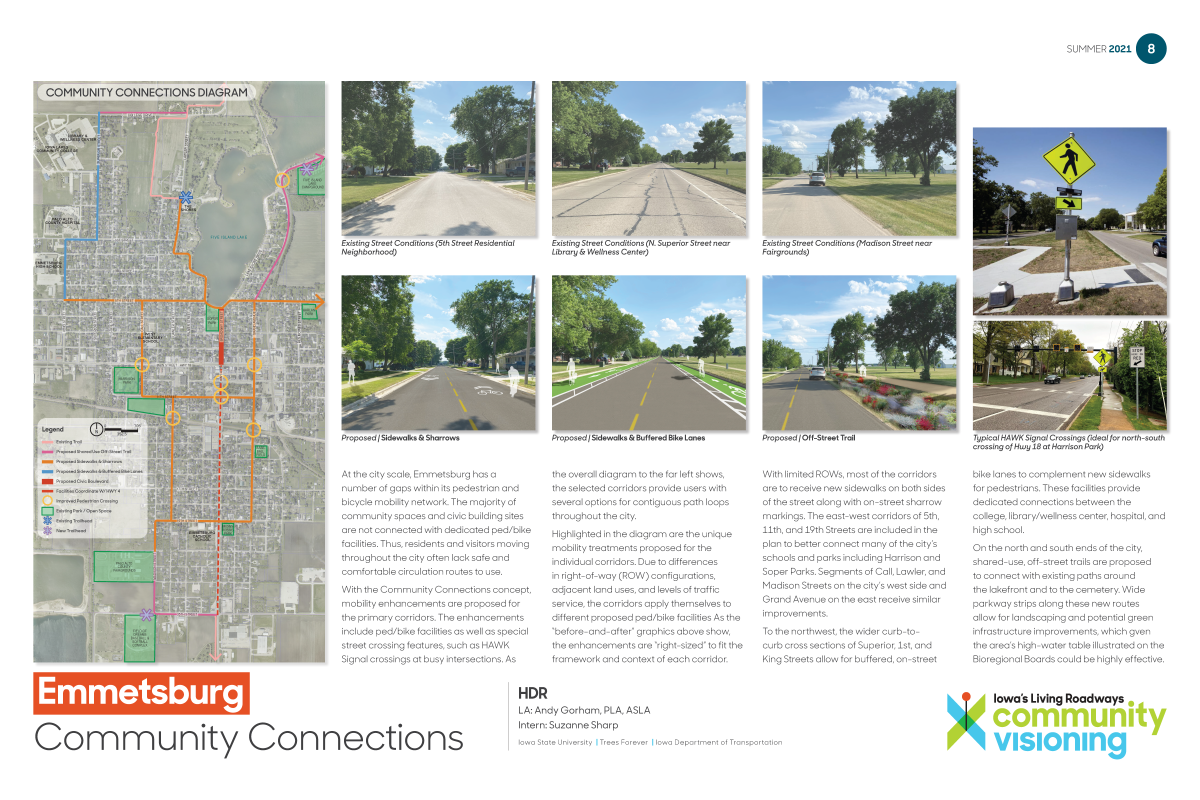 At the city scale, Emmetsburg has a number of gaps within its pedestrian and bicycle mobility network. The majority of community spaces and civic buildings are not connected with dedicated ped/bike facilities. Thus, residents and visits moving throughout the city often lack safe and comfortable circulation routes to use.
At the city scale, Emmetsburg has a number of gaps within its pedestrian and bicycle mobility network. The majority of community spaces and civic buildings are not connected with dedicated ped/bike facilities. Thus, residents and visits moving throughout the city often lack safe and comfortable circulation routes to use.
With the Community Connections concept, mobility enhancements are proposed for the primary corridors. The enhancements include ped/bike facilities as well as special street crossing features, such as RRFB (rectangular rapid flashing beacons) signal crossings at busy intersections.
Concept Overview: Creating an iconic public pocket park in downtown Emmetsburg. This park’s design will have a focus on visual and performance art elements. The design builds upon and adds to the character of the existing murals found within the space currently.
Mural Park lies on the north side of Main Street/Highway 18 in a highly visible location within downtown Emmetsburg. Within its urban context, the pocket park has the potential to be an iconic public green space within the community. With its current mural as a basis of design, Mural Park can be transformed to focus on visual and performance art.
The park concept proposes the creation of two distinct rooms within the space. A stage/entertainment area is located on one side adjacent to a paved area with movable tables and chairs. The furniture can be removed to accommodate small performances, and festival string lighting overhead will allow for evening use. A canopy/pergola structure will cover the entertainment area and provide an architectural element within the park.
The concept provides a more intimate space focused on the mural on the surrounding facades of the park. Large mural boards (partitions/screens) will screen the back parking area from the park. Small “plaque” elements will offer additional canvases for public art opportunities. Shade tress will help enclose the lawn space. Garden beds and planter boxes will define the edges of the park.
Concept Overview: Transforming the three-block section of Broadway Street between Main Street (Highway 18) and the Five Island Lake waterfront into a grand civic boulevard. The new section would include streetscape amenities, stormwater features, and pedestrian-use areas that will invite activity along the community corridor.
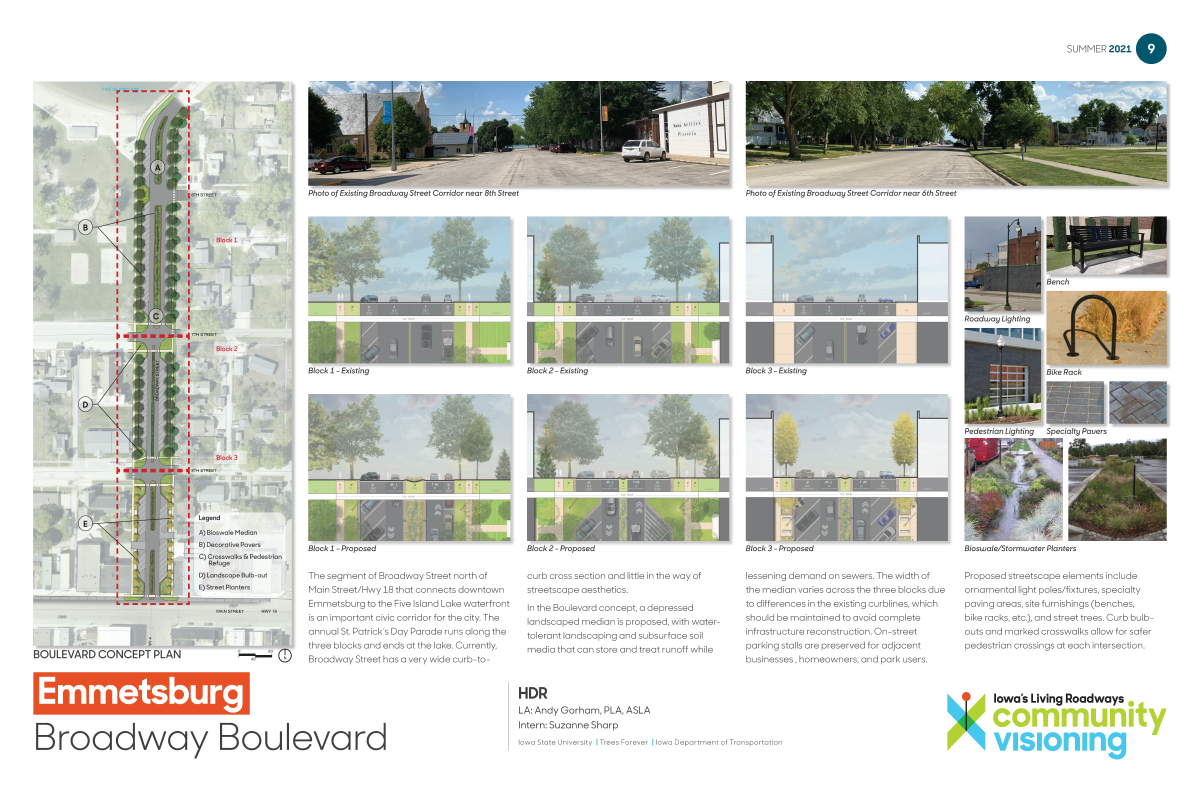 The segment of Broadway Street north of Main Street/Highway 18 that connects downtown Emmetsburg to the Five Island Lake waterfront in an important civic corridor for the city. Currently, Broadway Street has a very wide curb-to-curb cross section and little in the way of streetscape aesthetics.
The segment of Broadway Street north of Main Street/Highway 18 that connects downtown Emmetsburg to the Five Island Lake waterfront in an important civic corridor for the city. Currently, Broadway Street has a very wide curb-to-curb cross section and little in the way of streetscape aesthetics.
In the Boulevard concept, a depressed landscape median is proposed, with water-tolerant landscaping and subsurface soil media that can store and treat runoff while lessening demand on sewers. The width of the median varies across the three blocks due to differences in the existing curblines, which should be maintained to avoid complete infrastructure reconstruction. On-street parking stalls are preserved for adjacent business, homeowners, and park users.
Proposed streetscape elements include ornamental light poles/fixtures, specialty pacing areas, site furnishing (benches, bike racks, etc.), and street lights.
Concept Overview: Reimagining the under-utilized public park within a prominent natural playscape, multi-purpose lawn space, native rain garden plantings, boardwalk, new monument signage, and a nature walk.
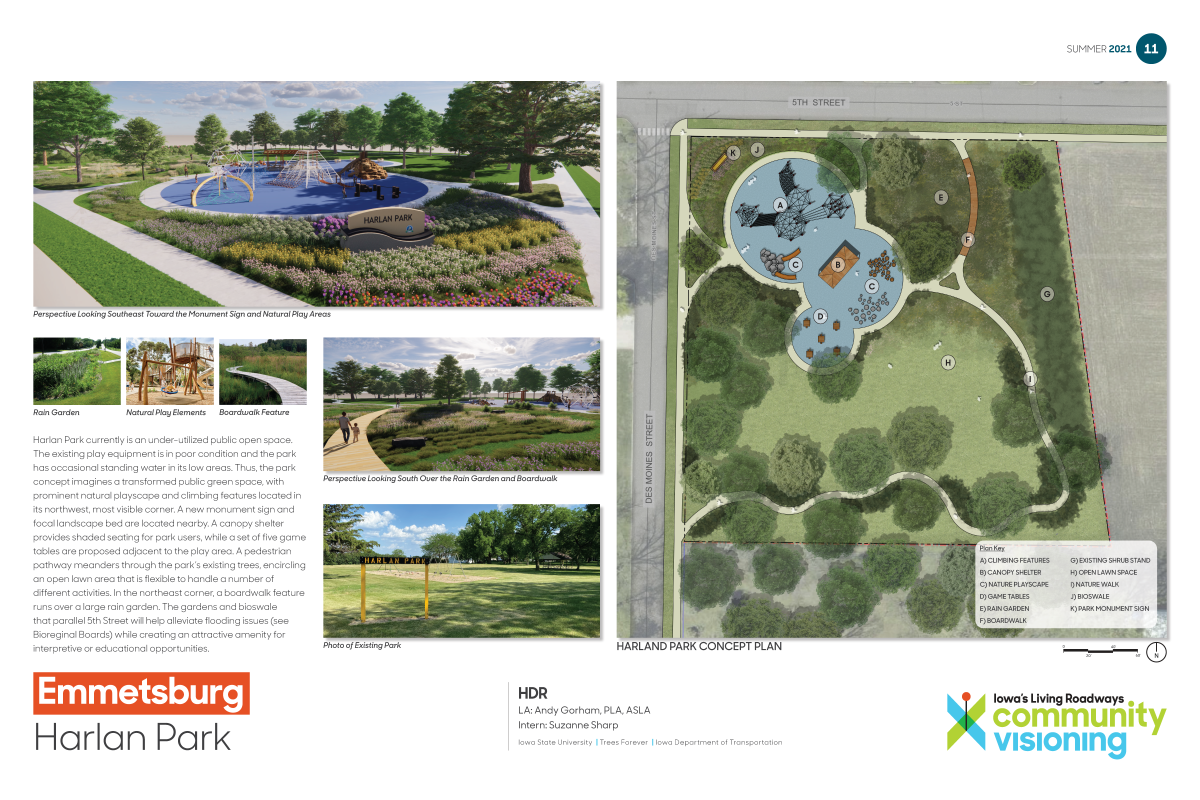 Harlan Park currently is an under-utilized public open space. The existing play equipment is in poor condition and the park has occasional standing water in its low areas. Thus, the park concept imagines a transformed public green space with prominent natural playscape and climbing features located in its northwest, most visible corner. A canopy shelter provides shaded seating for park users, while a set of five game tables are proposed adjacent to the play area. A pedestrian pathway meanders through the park’s existing trees, encircling an open lawn area that is flexible to handle a number of different activities. In the northeast corner, a boardwalk feature runs over a large rain garden. The gardens and bioswale that parallel 5th Street will help alleviate flooding issues while creating an attractive amenity for interpretive or educational opportunities.
Harlan Park currently is an under-utilized public open space. The existing play equipment is in poor condition and the park has occasional standing water in its low areas. Thus, the park concept imagines a transformed public green space with prominent natural playscape and climbing features located in its northwest, most visible corner. A canopy shelter provides shaded seating for park users, while a set of five game tables are proposed adjacent to the play area. A pedestrian pathway meanders through the park’s existing trees, encircling an open lawn area that is flexible to handle a number of different activities. In the northeast corner, a boardwalk feature runs over a large rain garden. The gardens and bioswale that parallel 5th Street will help alleviate flooding issues while creating an attractive amenity for interpretive or educational opportunities.
Join our Committee
We’re always looking for more individuals to join our committee!
Questions?
Please contact Gretchen Reichter at 712-852-2067 with any questions.
